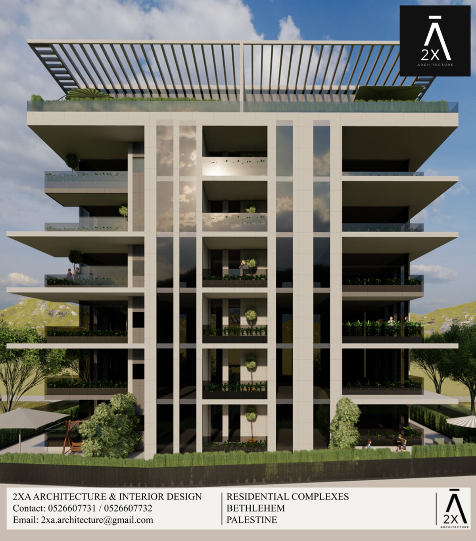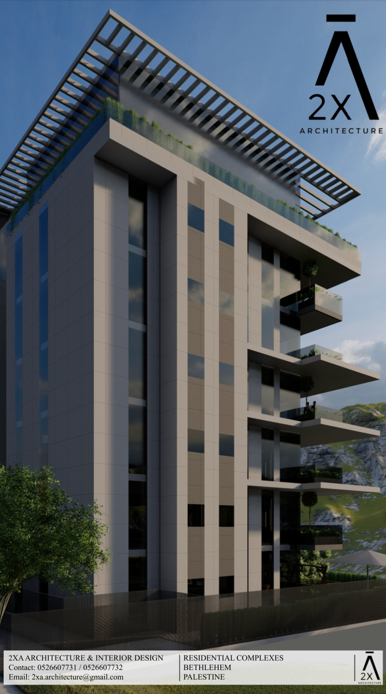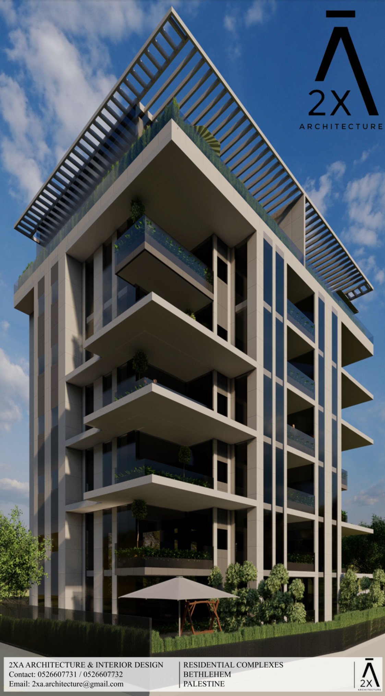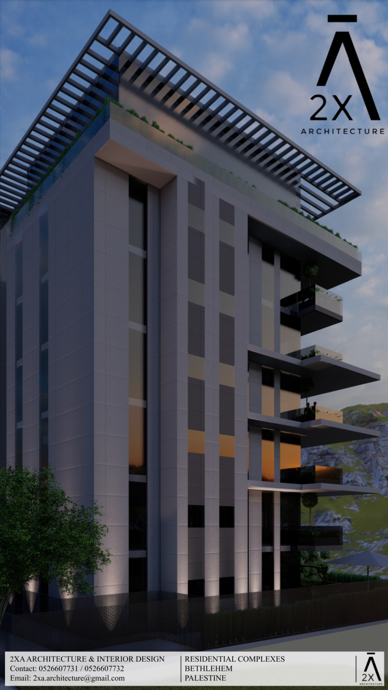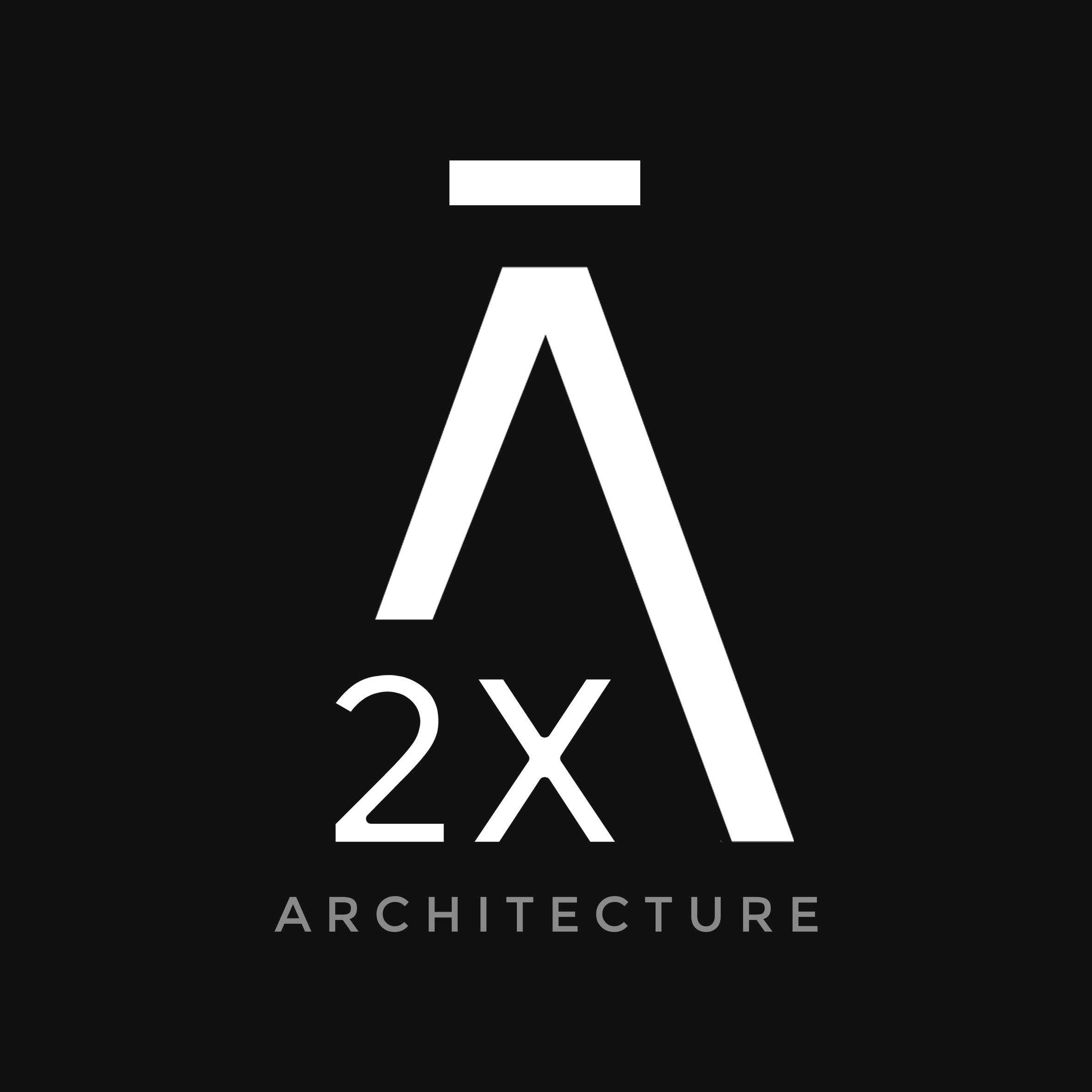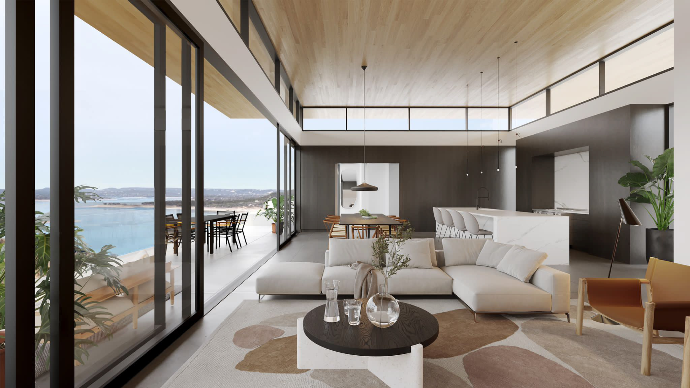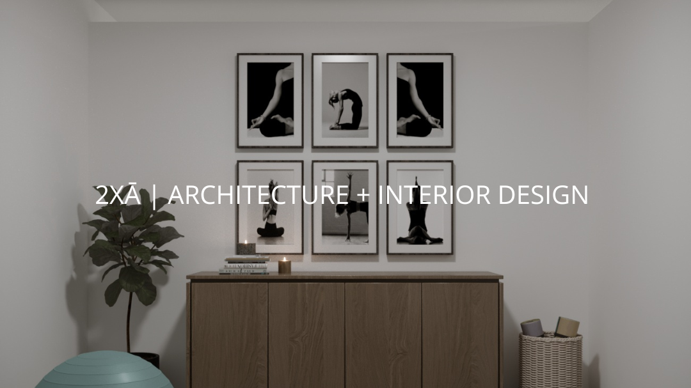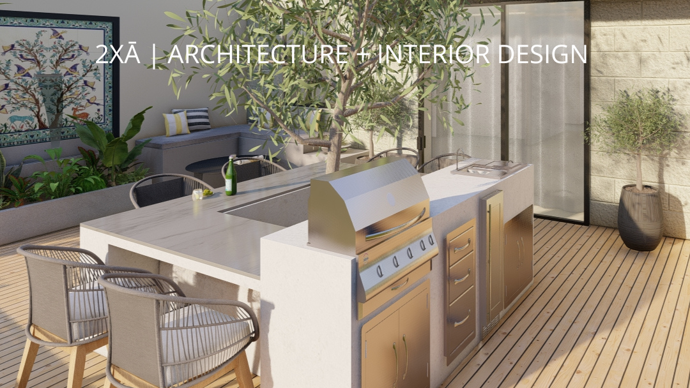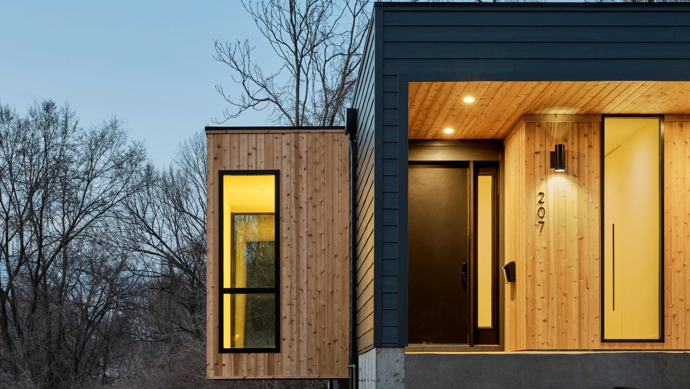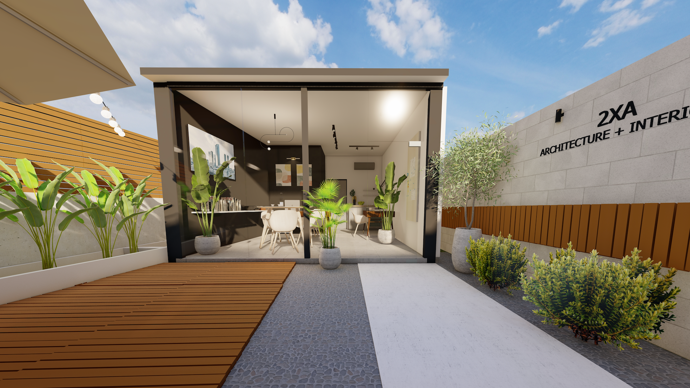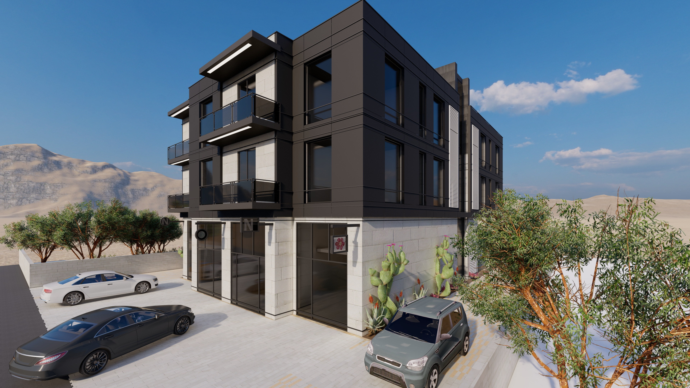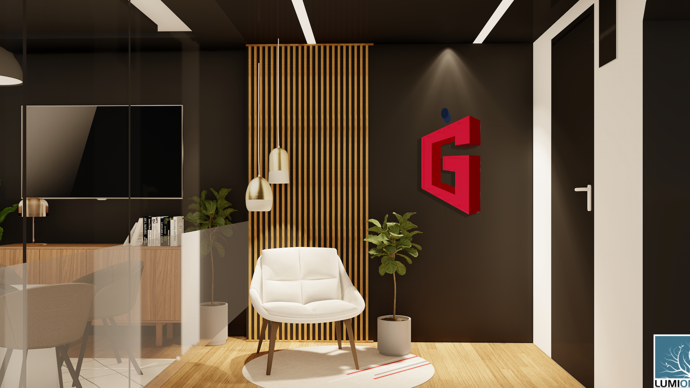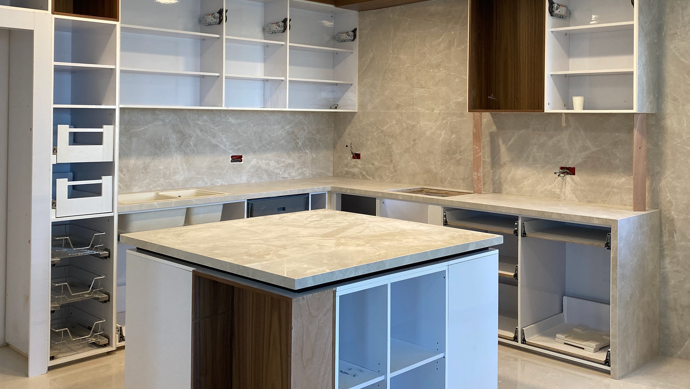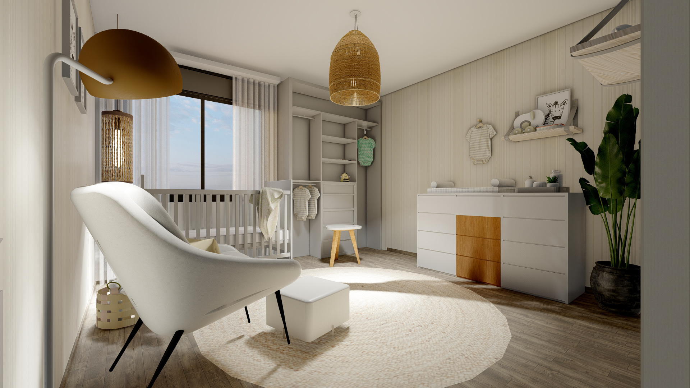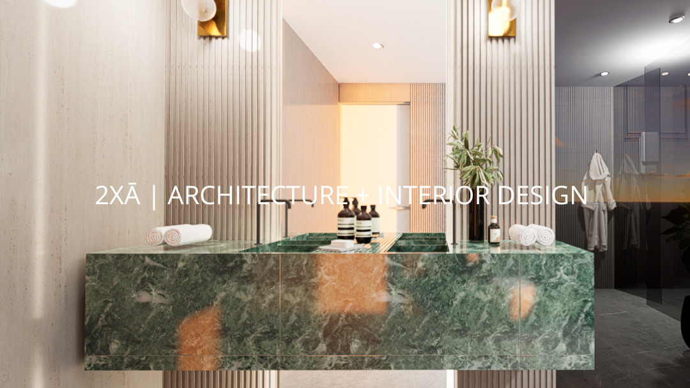Thrilled to unveil OUR latest architectural project in Bethlehem, Palestine! This development occupies an 800-square-meter plot and comprises a 7-story building with a built-up area of 420 square meters. The design features six floors with three apartments each, while the penthouse level offers two expansive units. Additionally, the structure includes two subterranean levels allocated for parking and storage.
Incorporating sustainable and modern design principles, the project integrates local materials to maintain a strong sense of identity and ecological balance. Extensive environmental studies were conducted to optimize airflow and ensure the best sun exposure without direct glare, providing optimal comfort for residents at this specific location. Common spaces and utilities are powered by solar panels, and green spaces utilize a grey water system from the building to minimize water waste and usage.
The orientation and layout ensure that all 20 apartments benefit from unobstructed views of the picturesque valley nestled between two hills, providing residents with an exceptional visual experience of Bethlehem's natural beauty. Proud to enhance the architectural fabric of such a historically rich city with a focus on sustainability and cultural heritage.
#Architecture #Design #Bethlehem #SustainableDesign #ModernArchitecture #EcologicalMaterials #UrbanDevelopment #EnvironmentalStudies #SolarEnergy #GreyWaterSystem #EcologicalArchitecture
